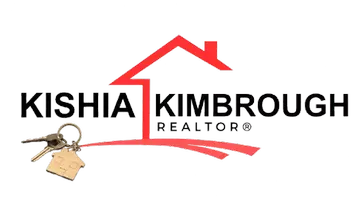5830 OAK ST Elkton, FL 32033
3 Beds
2 Baths
1,912 SqFt
UPDATED:
Key Details
Property Type Mobile Home
Sub Type Mobile Home
Listing Status Active
Purchase Type For Sale
Square Footage 1,912 sqft
Price per Sqft $143
Subdivision Elkton
MLS Listing ID 2106080
Bedrooms 3
Full Baths 2
Construction Status Updated/Remodeled
HOA Y/N No
Year Built 1995
Annual Tax Amount $1,104
Lot Size 0.440 Acres
Acres 0.44
Property Sub-Type Mobile Home
Source realMLS (Northeast Florida Multiple Listing Service)
Property Description
Discover this well-maintained 3-bedroom, 2-bath triple-wide mobile home on nearly half an acre in sought-after St. Johns County. Located just 11 miles from historic St. Augustine and Florida's pristine beaches, this property offers the perfect blend of quiet country living and convenient access to shopping, dining, and entertainment.
Inside, you'll find an open floor plan with two large living rooms, one featuring a cozy fireplace, and a formal dining area, ideal for gatherings and entertaining guests. The home boasts luxury vinyl plank flooring in the main living areas and carpet in the bedrooms for comfort.
The spacious primary suite is a true retreat, featuring a walk-in closet, dual vanities, and a large soaking tub with a separate walk-in shower.
Enjoy morning coffee or evening lemonade on the screened-in lanai, overlooking the partially fenced backyard, perfect for pets, or creating your dream garden. With no HOA or CDD fees, you'll love the freedom to bring your toys. Boats, RVs, or trailers are welcome.
This is a rare opportunity for affordable living in a quiet, friendly neighborhood, all while being minutes from St. Augustine's historic charm and beautiful coastline.
Location
State FL
County St. Johns
Community Elkton
Area 343-Molasses Junction/Elkton
Direction I-95 S to Right exit on FL-207 S to right turn on St Ambrose Church Rd in Elkton Left turn on Oak Street Home is on the left
Rooms
Other Rooms Shed(s)
Interior
Interior Features Breakfast Bar, Ceiling Fan(s), Pantry, Split Bedrooms, Walk-In Closet(s)
Heating Central, Electric, Hot Water
Cooling Central Air, Electric
Flooring Carpet, Vinyl
Fireplaces Number 1
Fireplaces Type Electric, Wood Burning
Furnishings Negotiable
Fireplace Yes
Window Features Skylight(s)
Laundry Electric Dryer Hookup, In Unit, Sink, Washer Hookup
Exterior
Parking Features Off Street, RV Access/Parking
Fence Back Yard, Privacy
Utilities Available Cable Available, Electricity Available, Electricity Connected
Roof Type Shingle
Porch Deck, Front Porch, Patio, Screened
Garage No
Private Pool No
Building
Faces West
Sewer Septic Tank
Water Well
Structure Type Aluminum Siding
New Construction No
Construction Status Updated/Remodeled
Others
Senior Community No
Tax ID 0325800000
Acceptable Financing Cash, Other
Listing Terms Cash, Other





