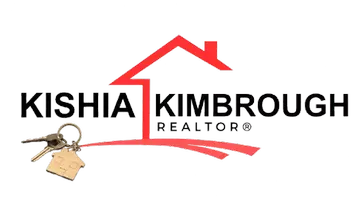
13629 HOLSINGER BLVD Jacksonville, FL 32256
3 Beds
2 Baths
1,650 SqFt
UPDATED:
Key Details
Property Type Single Family Home
Sub Type Single Family Residence
Listing Status Active
Purchase Type For Sale
Square Footage 1,650 sqft
Price per Sqft $260
Subdivision Wells Creek
MLS Listing ID 2110580
Style Ranch,Traditional
Bedrooms 3
Full Baths 2
HOA Fees $248/qua
HOA Y/N Yes
Year Built 2020
Annual Tax Amount $4,044
Lot Size 0.410 Acres
Acres 0.41
Property Sub-Type Single Family Residence
Source realMLS (Northeast Florida Multiple Listing Service)
Property Description
Inside, the 2020 build feels fresh and functional. Three bedrooms are joined by a true flex room with a custom barn door, ideal for a home office, study, playroom, or an extra guest space you can close in a heartbeat. The open great room flows to a kitchen made for everyday life, with granite countertops, shaker cabinetry, stainless steel appliances, and a gas cooktop. Luxury vinyl plank anchors the main living areas for easy care, while carpet keeps the bedrooms comfortable and quiet.
The private suite is a calm retreat at day's end. Two oversized walk-in closets, dual vanities, and a glass walk-in shower offer both storage and simplicity.
Thoughtful upgrades make a difference throughout the home. Framed mirrors and upgraded shower heads in both baths. TV mounts with cord covers for a clean look. Air filtration added to the A C, a whole-house water softener, and reverse osmosis with a dedicated faucet at the sink. Keyless entry at the garage. On the lanai, a ceiling fan with remote and a filter shade at the porch door. Shade on the front door window for privacy. Fresh sod improves curb appeal and full-perimeter gutters keep drainage tidy. Storage is dialed in with two overhead garage racks and an attic outlet ready to support a camera system. Smart security includes a Ring doorbell plus cameras at the front and backyard.
Step back outside to that screened lanai and let the view do its work. It lives like an extra room year round with peaceful water and tree line as the backdrop.
Wells Creek delivers easy amenities close to home. Community pool, playground, dog park, and sidewalks. Commuting is simple with quick access to 9B and I 95, and Southside shopping and dining are minutes away.
If you are searching for a Wells Creek home with no CDD, a wide water view, a true flex room, granite and stainless in the kitchen, luxury vinyl plank flooring, two walk-in closets in the primary suite, Ring security, and community amenities, this one is ready.
Location
State FL
County Duval
Community Wells Creek
Area 028-Bayard
Direction US 1 about 1 1/2 miles north of Race Track Road and Nocatee Parkway exit. (Or just south of 9B) Turn into Wells Creek and follow almost to the amenity center. Home on right.
Interior
Interior Features Breakfast Bar, Breakfast Nook, Entrance Foyer, Kitchen Island, Pantry, Primary Bathroom - Shower No Tub, Split Bedrooms, Walk-In Closet(s)
Heating Central
Cooling Central Air
Flooring Carpet, Vinyl
Furnishings Unfurnished
Laundry Electric Dryer Hookup, In Unit, Washer Hookup
Exterior
Parking Features Attached, Garage
Garage Spaces 2.0
Fence Back Yard, Wrought Iron
Utilities Available Cable Available, Electricity Connected, Natural Gas Available, Sewer Connected, Water Connected
Amenities Available Laundry
Waterfront Description Pond
View Pond
Roof Type Shingle
Porch Patio, Porch, Screened
Total Parking Spaces 2
Garage Yes
Private Pool No
Building
Lot Description Sprinklers In Front, Sprinklers In Rear
Sewer Public Sewer
Water Public
Architectural Style Ranch, Traditional
New Construction No
Schools
Elementary Schools Bartram Springs
Middle Schools Twin Lakes Academy
High Schools Atlantic Coast
Others
Senior Community No
Tax ID 1681242835
Acceptable Financing Cash, Conventional, FHA, VA Loan
Listing Terms Cash, Conventional, FHA, VA Loan






