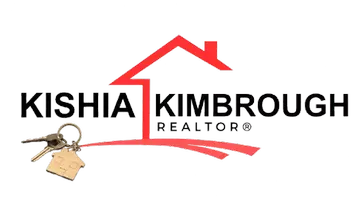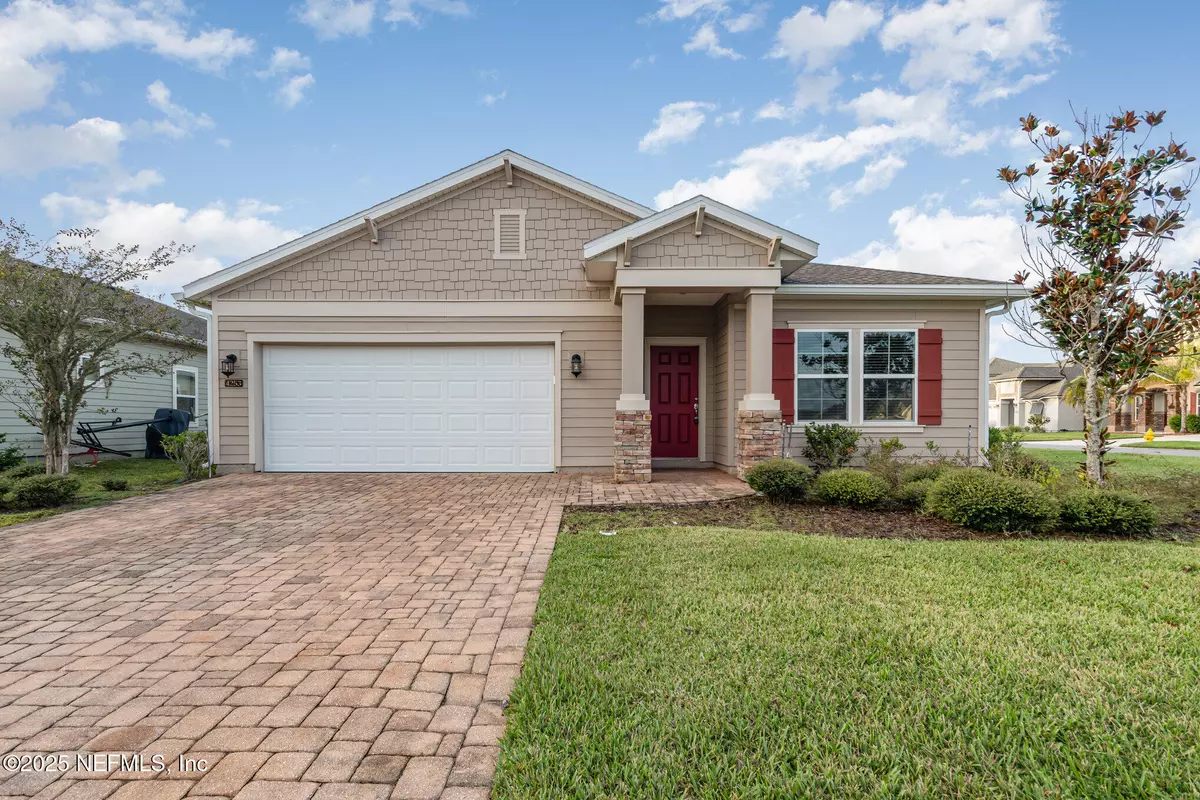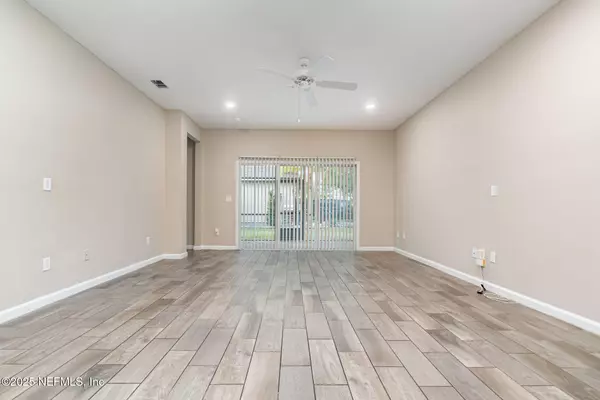
4253 ARBOR MILL CIR Orange Park, FL 32065
3 Beds
2 Baths
2,126 SqFt
UPDATED:
Key Details
Property Type Single Family Home
Sub Type Single Family Residence
Listing Status Active
Purchase Type For Sale
Square Footage 2,126 sqft
Price per Sqft $157
Subdivision Arbor Mill At Oakleaf Plantation
MLS Listing ID 2113480
Style Ranch,Traditional
Bedrooms 3
Full Baths 2
HOA Fees $572/ann
HOA Y/N Yes
Year Built 2017
Annual Tax Amount $5,395
Lot Size 7,840 Sqft
Acres 0.18
Property Sub-Type Single Family Residence
Source realMLS (Northeast Florida Multiple Listing Service)
Property Description
The layout is both functional and inviting. Right at the entrance, you'll find the formal dining room and an adjacent laundry room. The home then flows into an open-concept kitchen with breakfast area and living room, which provides access to the comfortable screened-in back porch.
The spacious primary suite offers a private retreat on one side of the house, featuring a walk-in closet and ensuite with dual vanities, a separate tub, and a shower. The two secondary bedrooms are located on the opposite side, separated by a versatile flex space that is perfect for a study area or play area.
This home is situated in a quiet neighborhood with convenient access to NAS Jax, schools, parks, and shopping.
Schedule your showings today!
Location
State FL
County Clay
Community Arbor Mill At Oakleaf Plantation
Area 139-Oakleaf/Orange Park/Nw Clay County
Direction From Blanding Boulevard (FL-21 / CR 220), head west on Oakleaf Plantation Parkway. Continue through the Oakleaf community, then turn right onto Arbor Mill Circle. Follow Arbor Mill Circle until you reach 4253 Arbor Mill Cir on your right.
Interior
Interior Features Ceiling Fan(s), Eat-in Kitchen, Kitchen Island, Open Floorplan, Pantry, Primary Bathroom -Tub with Separate Shower, Walk-In Closet(s)
Heating Central
Cooling Central Air
Flooring Carpet, Laminate
Laundry Electric Dryer Hookup, In Unit, Washer Hookup
Exterior
Parking Features Garage
Garage Spaces 2.0
Utilities Available Electricity Connected, Sewer Connected, Water Connected
Roof Type Shingle
Porch Rear Porch, Screened
Total Parking Spaces 2
Garage Yes
Private Pool No
Building
Lot Description Corner Lot
Water Public
Architectural Style Ranch, Traditional
Structure Type Stone,Vinyl Siding
New Construction No
Others
Senior Community No
Tax ID 06042500786980898
Acceptable Financing Cash, Conventional, FHA, VA Loan
Listing Terms Cash, Conventional, FHA, VA Loan






