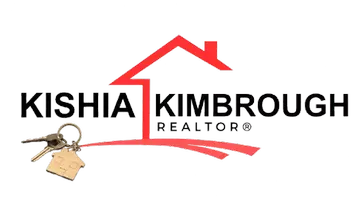$393,000
$399,900
1.7%For more information regarding the value of a property, please contact us for a free consultation.
8613 STAGHOUSE MILL CT Jacksonville, FL 32244
4 Beds
2 Baths
2,316 SqFt
Key Details
Sold Price $393,000
Property Type Single Family Home
Sub Type Single Family Residence
Listing Status Sold
Purchase Type For Sale
Square Footage 2,316 sqft
Price per Sqft $169
Subdivision Watermill
MLS Listing ID 2029751
Sold Date 07/01/24
Style Traditional
Bedrooms 4
Full Baths 2
HOA Fees $45/ann
HOA Y/N Yes
Year Built 2005
Annual Tax Amount $2,418
Lot Size 0.260 Acres
Acres 0.26
Property Sub-Type Single Family Residence
Source realMLS (Northeast Florida Multiple Listing Service)
Property Description
Don't miss out on this prime cul-de-sac waterfront home! Located in the highly desirable Watermill community in the Oakleaf area. This 4-bedroom 2 bath home is move in ready. Formal dining and flex/office space. The spacious kitchen with 42'' cabinets, tile floors, stainless appliances & a double oven, overlooks the large family room with gas fireplace. Beautiful wood laminate floors grace the family room and owner's suite. Split bedroom arrangement, with 2 spacious secondary bedrooms down and the 4th bedroom is upstairs. The owner's suite features two walk-in closets and the owner's bath has a walk-in shower and garden tub. You will enjoy outdoor entertaining on the covered lanai that overlooks the large back yard that backs to the pond. A shed for more storage. Roof 2020, New Exterior Paint 2024, HVAC 2019. You'll also enjoy the wonderful amenities that Watermill has to offer. Enjoy summertime fun at the community pool! Come and make this your new home!
Location
State FL
County Duval
Community Watermill
Area 067-Collins Rd/Argyle/Oakleaf Plantation (Duval)
Direction 295 to Blanding Blvd exit to Argyle Forest Blvd to L on Watermill into Southwood, Take 1st exit on Roundabout at Maidstone Mill, Left on Falling Springs and Left on Staghouse Mill
Rooms
Other Rooms Shed(s)
Interior
Interior Features Eat-in Kitchen, Entrance Foyer, Primary Bathroom -Tub with Separate Shower, Split Bedrooms, Walk-In Closet(s)
Heating Central, Electric
Cooling Central Air, Electric
Flooring Carpet, Laminate, Tile
Fireplaces Number 1
Fireplaces Type Gas
Fireplace Yes
Exterior
Parking Features Attached, Garage, Garage Door Opener
Garage Spaces 2.0
Fence Back Yard, Wood
Utilities Available Cable Available, Electricity Connected, Sewer Connected, Water Connected
Amenities Available Playground
Waterfront Description Pond
View Pond
Roof Type Shingle
Porch Covered, Patio
Total Parking Spaces 2
Garage Yes
Private Pool No
Building
Lot Description Sprinklers In Front, Sprinklers In Rear
Sewer Public Sewer
Water Public
Architectural Style Traditional
Structure Type Stucco,Vinyl Siding
New Construction No
Schools
Elementary Schools Enterprise
High Schools Westside High School
Others
Senior Community No
Tax ID 0164309080
Acceptable Financing Cash, Conventional, FHA, VA Loan
Listing Terms Cash, Conventional, FHA, VA Loan
Read Less
Want to know what your home might be worth? Contact us for a FREE valuation!

Our team is ready to help you sell your home for the highest possible price ASAP
Bought with BOLD CITY REALTY GROUP INC






