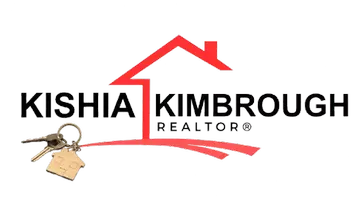$339,000
$339,900
0.3%For more information regarding the value of a property, please contact us for a free consultation.
15787 TWIN CREEK DR Jacksonville, FL 32218
4 Beds
2 Baths
2,071 SqFt
Key Details
Sold Price $339,000
Property Type Single Family Home
Sub Type Single Family Residence
Listing Status Sold
Purchase Type For Sale
Square Footage 2,071 sqft
Price per Sqft $163
Subdivision Bainebridge Estates
MLS Listing ID 2098013
Sold Date 09/29/25
Bedrooms 4
Full Baths 2
HOA Y/N No
Year Built 2014
Annual Tax Amount $6,355
Lot Size 0.460 Acres
Acres 0.46
Property Sub-Type Single Family Residence
Source realMLS (Northeast Florida Multiple Listing Service)
Property Description
This Bainebridge Beauty has it all! This well thought out Amelia floorplan from D.R. Horton, makes use of every square foot in this lovely home. room for everyone with 4 bedrooms and even an additional office/flex room! You will love the finishes that include tile flooring throughout the main living areas, 42'' espresso cabinetry, granite counters, and all stainless steel appliances in the kitchen, and an over sized master suite boasting a bay window area, large closets, double vanity, and separate soaking tub. The home sits perfectly on a private preserve lot, fenced with a screen patio. Don't forget the wonderful amenities offered like the clubhouse with a gym/exercise room, an amazing pool, and splash ground for the little ones!
Location
State FL
County Duval
Community Bainebridge Estates
Area 091-Garden City/Airport
Direction From 95 N take Exit 366 Pecan Park Rd. Turn Left on Pecan Park, follow for .8 miles to stoplight, Turn Right into Bainebridge Estates, .7 miles to Twin Creek Dr on the right, home is on left.
Interior
Interior Features Breakfast Bar, Ceiling Fan(s), Eat-in Kitchen, Open Floorplan, Walk-In Closet(s)
Heating Central
Cooling Central Air
Flooring Carpet, Tile
Furnishings Unfurnished
Laundry In Unit
Exterior
Parking Features Garage, Garage Door Opener
Garage Spaces 2.0
Utilities Available Cable Connected, Electricity Connected
Roof Type Shingle
Porch Patio, Screened
Total Parking Spaces 2
Garage Yes
Private Pool No
Building
Sewer Public Sewer
Water Public
Structure Type Fiber Cement
New Construction No
Others
Senior Community No
Tax ID 1083611715
Acceptable Financing Cash, Conventional, FHA
Listing Terms Cash, Conventional, FHA
Read Less
Want to know what your home might be worth? Contact us for a FREE valuation!

Our team is ready to help you sell your home for the highest possible price ASAP
Bought with BETTER HOMES & GARDENS REAL ESTATE LIFESTYLES REALTY






