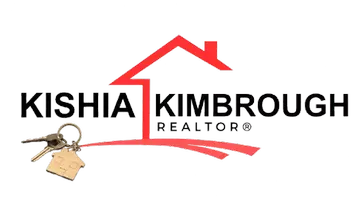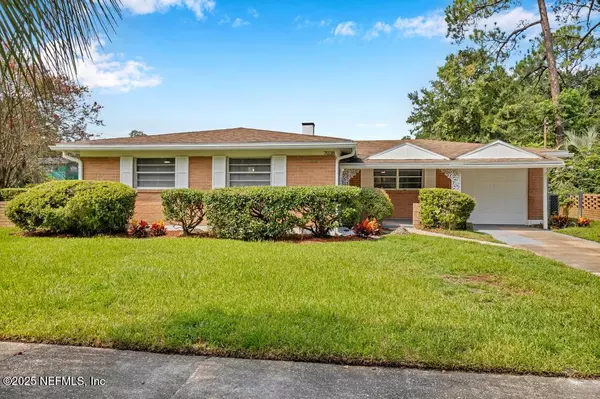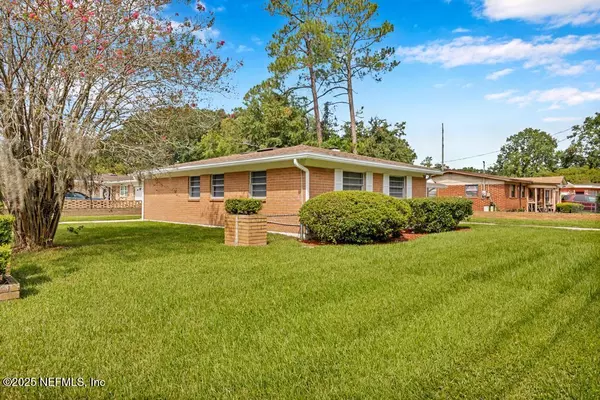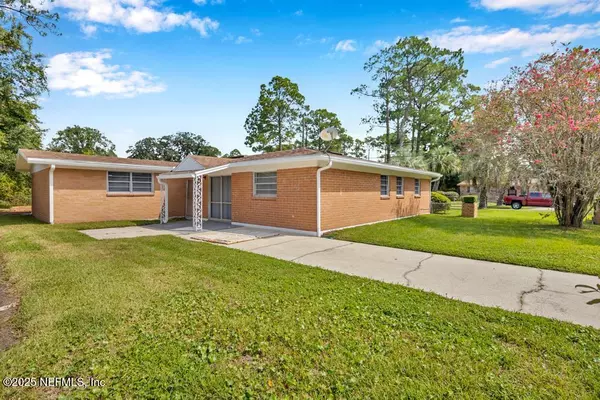$239,900
$239,900
For more information regarding the value of a property, please contact us for a free consultation.
7038 BISHOP HATCHER DR W Jacksonville, FL 32219
3 Beds
2 Baths
1,696 SqFt
Key Details
Sold Price $239,900
Property Type Single Family Home
Sub Type Single Family Residence
Listing Status Sold
Purchase Type For Sale
Square Footage 1,696 sqft
Price per Sqft $141
Subdivision Carver Manor
MLS Listing ID 2105913
Sold Date 10/10/25
Style Ranch
Bedrooms 3
Full Baths 2
Construction Status Updated/Remodeled
HOA Y/N No
Year Built 1969
Annual Tax Amount $3,210
Lot Size 6,969 Sqft
Acres 0.16
Property Sub-Type Single Family Residence
Source realMLS (Northeast Florida Multiple Listing Service)
Property Description
Public Remarks: Do not miss this newly updated 3-bedroom, 2-bathroom home featuring a large den with a fireplace, an inside laundry room, a garage, a fenced backyard, a large master suite with a walk-in closet and an ensuite bathroom, and much more. Up to $35,000 for qualified buyers! Applications are free! The seller is motivated and offers a 1-year home warranty. Easy to view!
Location
State FL
County Duval
Community Carver Manor
Area 075-Trout River/College Park/Ribault Manor
Direction USI to soutel and soutel to Bishop hatcher
Interior
Interior Features Ceiling Fan(s), Eat-in Kitchen, Pantry, Walk-In Closet(s)
Heating Central, Electric
Cooling Central Air, Electric
Flooring Carpet, Laminate, Tile
Fireplaces Number 1
Furnishings Unfurnished
Fireplace Yes
Laundry Electric Dryer Hookup, In Unit, Washer Hookup
Exterior
Parking Features Additional Parking, Attached, Garage, RV Access/Parking
Garage Spaces 1.0
Utilities Available Cable Available, Electricity Available, Sewer Connected, Water Connected
Roof Type Shingle
Porch Front Porch, Patio, Rear Porch
Total Parking Spaces 1
Garage Yes
Private Pool No
Building
Lot Description Corner Lot
Faces North
Sewer Public Sewer
Water Public
Architectural Style Ranch
New Construction No
Construction Status Updated/Remodeled
Others
Senior Community No
Tax ID 0419150834
Security Features Smoke Detector(s)
Acceptable Financing Cash, Conventional, FHA, VA Loan
Listing Terms Cash, Conventional, FHA, VA Loan
Read Less
Want to know what your home might be worth? Contact us for a FREE valuation!

Our team is ready to help you sell your home for the highest possible price ASAP
Bought with OCEANSIDE REAL ESTATE






