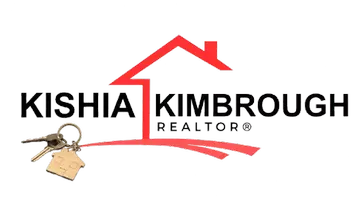$460,000
$475,000
3.2%For more information regarding the value of a property, please contact us for a free consultation.
2852 CIRCLE RIDGE DR Orange Park, FL 32065
5 Beds
3 Baths
2,434 SqFt
Key Details
Sold Price $460,000
Property Type Single Family Home
Sub Type Single Family Residence
Listing Status Sold
Purchase Type For Sale
Square Footage 2,434 sqft
Price per Sqft $188
Subdivision Fox Ridge
MLS Listing ID 2098871
Sold Date 10/14/25
Style Ranch
Bedrooms 5
Full Baths 3
Construction Status Updated/Remodeled
HOA Fees $4/ann
HOA Y/N Yes
Year Built 1983
Annual Tax Amount $2,360
Lot Size 0.300 Acres
Acres 0.3
Property Sub-Type Single Family Residence
Source realMLS (Northeast Florida Multiple Listing Service)
Property Description
Seller offering $10k in concessions!! Fully renovated 5 bed, 3 bath with heated pool in well established Fox Ridge subdivision. Updates include fully updated kitchen including 42 inch shaker cabinets with soft close, large pantry, all new stainless steel appliances, large breakfast bar, beautiful backsplash, high end quartz counter tops in kitchen and all bathrooms, new lighting throughout home, new liner for pool, fresh paint inside and out, new luxury vinyl plank flooring throughout home, air-conditioned sunroom overlooking the pool and landscaped back yard, and so much more. Heated pool is solar saving you thousands of dollars a year on your electric bill. Schedule a showing soon as this beauty will not last long.
Location
State FL
County Clay
Community Fox Ridge
Area 139-Oakleaf/Orange Park/Nw Clay County
Direction Head South on Blanding from I295 for 4 miles. Right onto Foxridge Rd then left on Circle Ridge Rd.
Interior
Interior Features Breakfast Bar, Open Floorplan, Primary Bathroom - Tub with Shower
Heating Central, Heat Pump
Cooling Central Air, Split System
Flooring Laminate
Fireplaces Number 1
Fireplaces Type Wood Burning
Furnishings Negotiable
Fireplace Yes
Laundry Lower Level
Exterior
Parking Features Garage, Garage Door Opener
Garage Spaces 2.0
Fence Back Yard
Pool In Ground, Heated, Screen Enclosure, Solar Heat
Utilities Available Cable Available, Electricity Connected, Sewer Connected, Water Connected
Roof Type Shingle
Total Parking Spaces 2
Garage Yes
Private Pool Yes
Building
Lot Description Sprinklers In Front, Sprinklers In Rear
Sewer Public Sewer
Water Public
Architectural Style Ranch
Structure Type Brick
New Construction No
Construction Status Updated/Remodeled
Others
Senior Community No
Tax ID 14042502033103800
Security Features Fire Alarm
Acceptable Financing Cash, Conventional, FHA, VA Loan
Listing Terms Cash, Conventional, FHA, VA Loan
Read Less
Want to know what your home might be worth? Contact us for a FREE valuation!

Our team is ready to help you sell your home for the highest possible price ASAP
Bought with HERRON REAL ESTATE LLC






